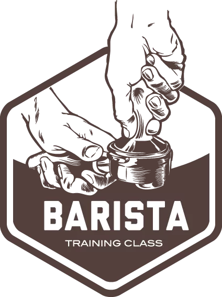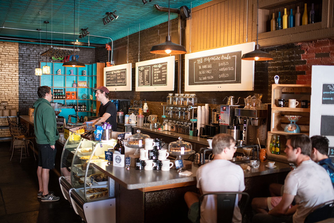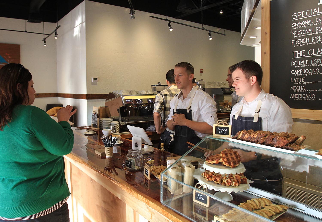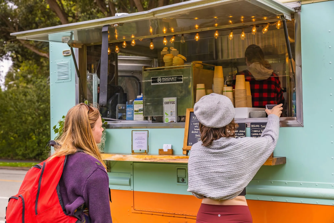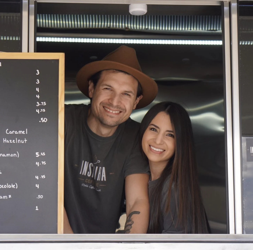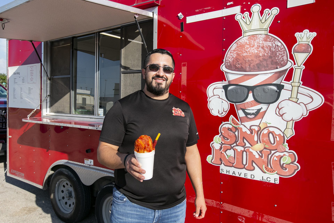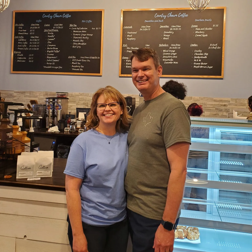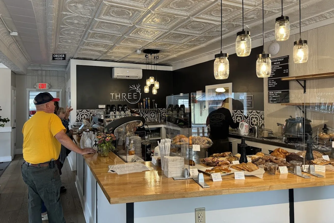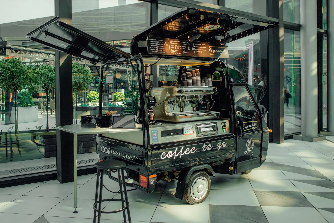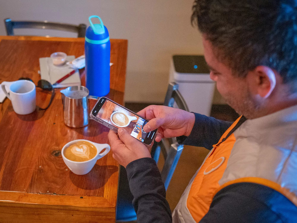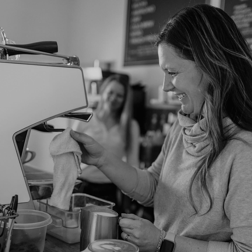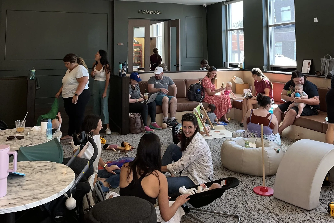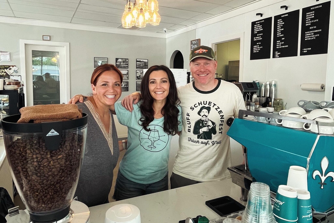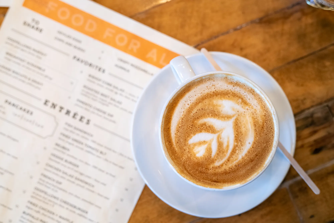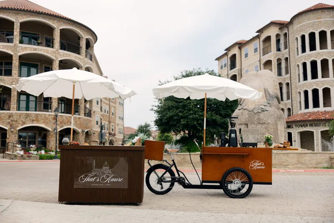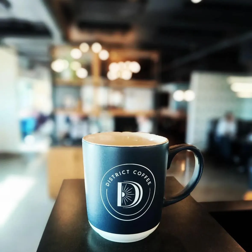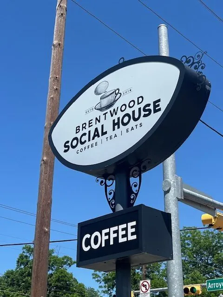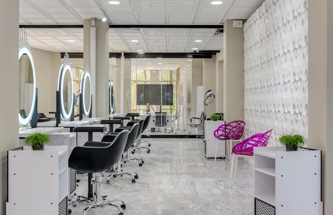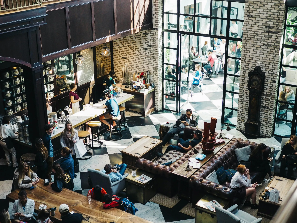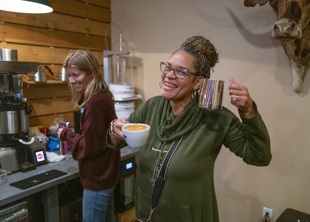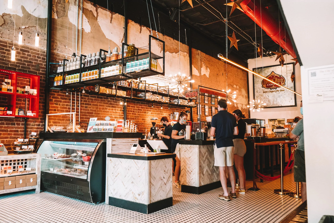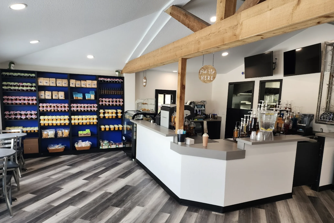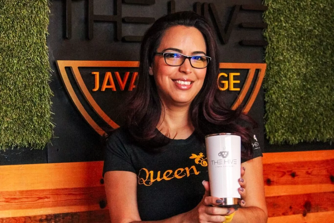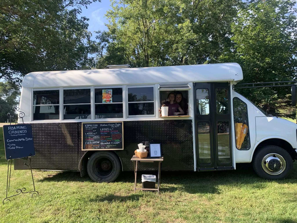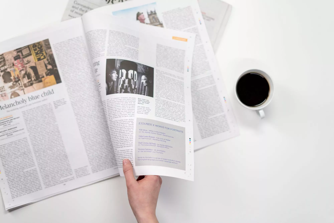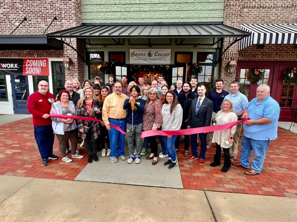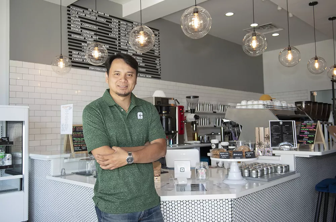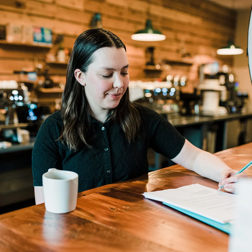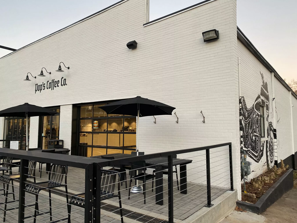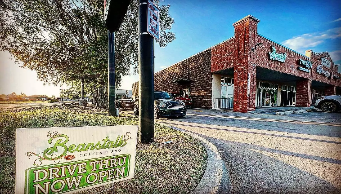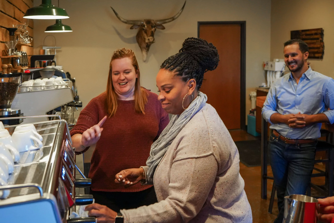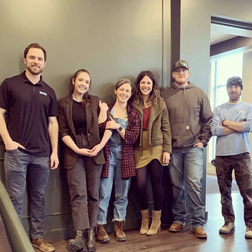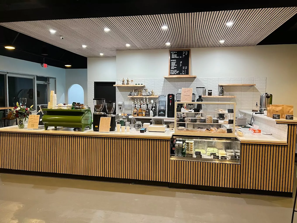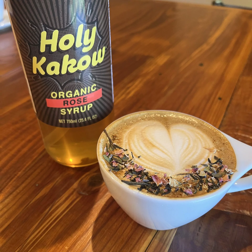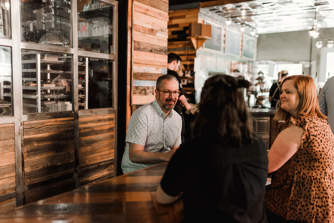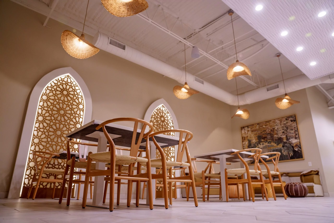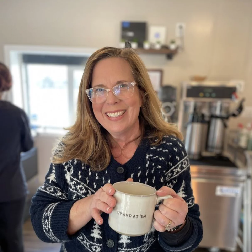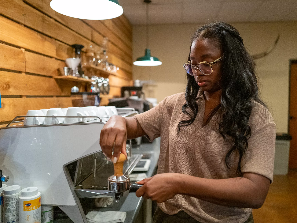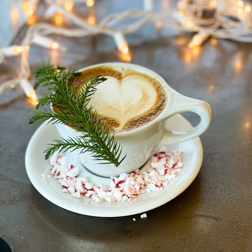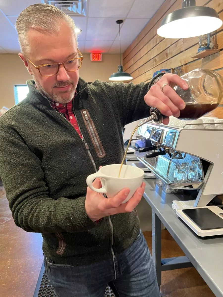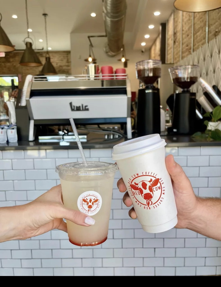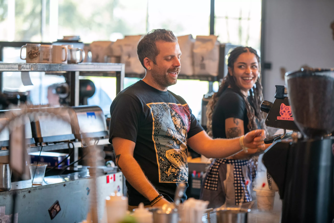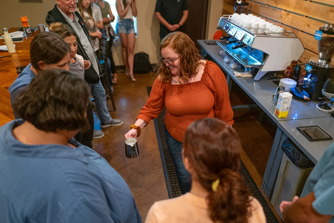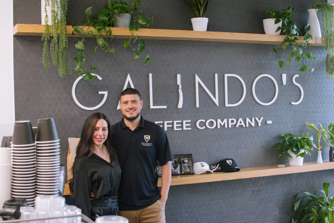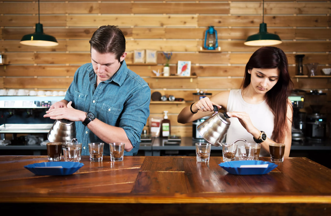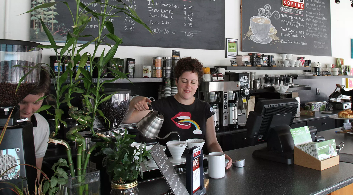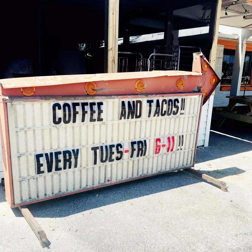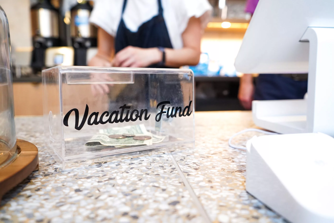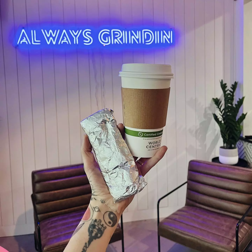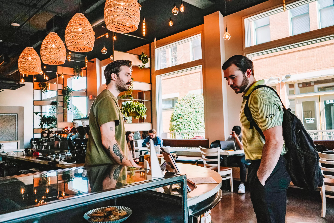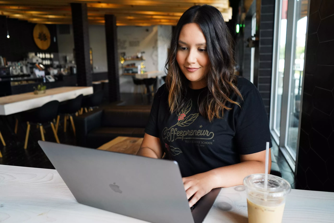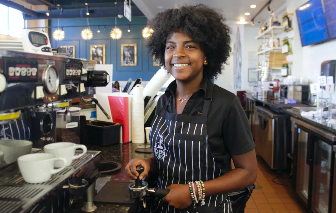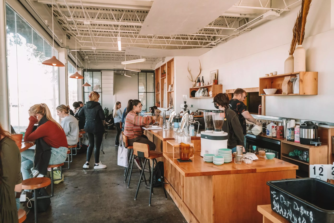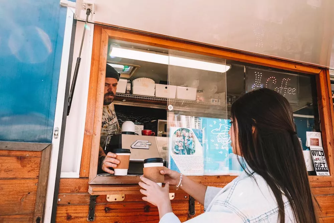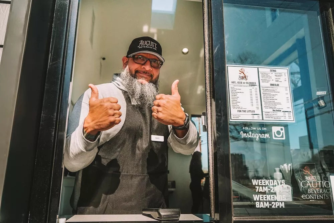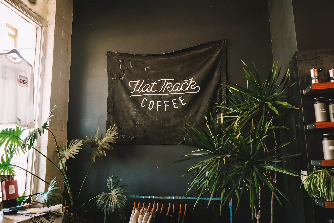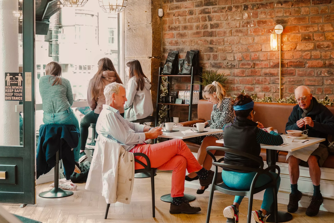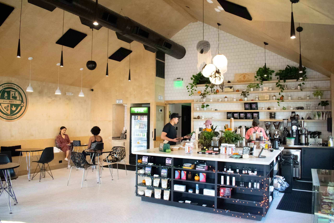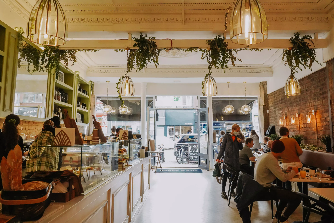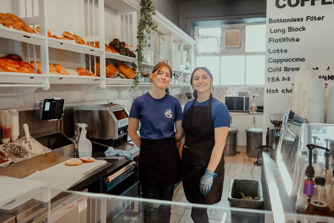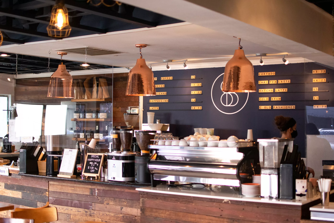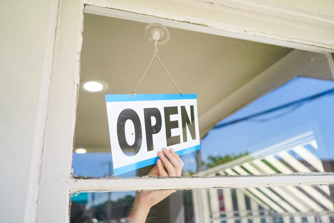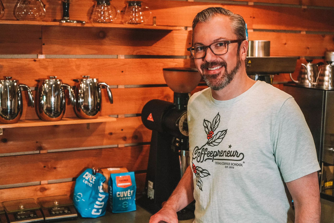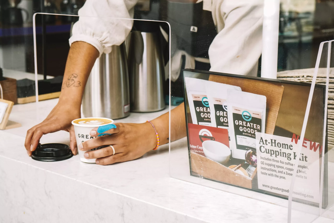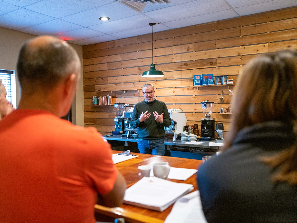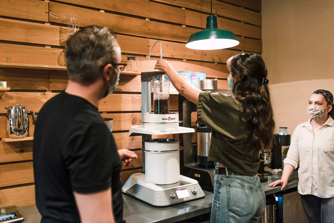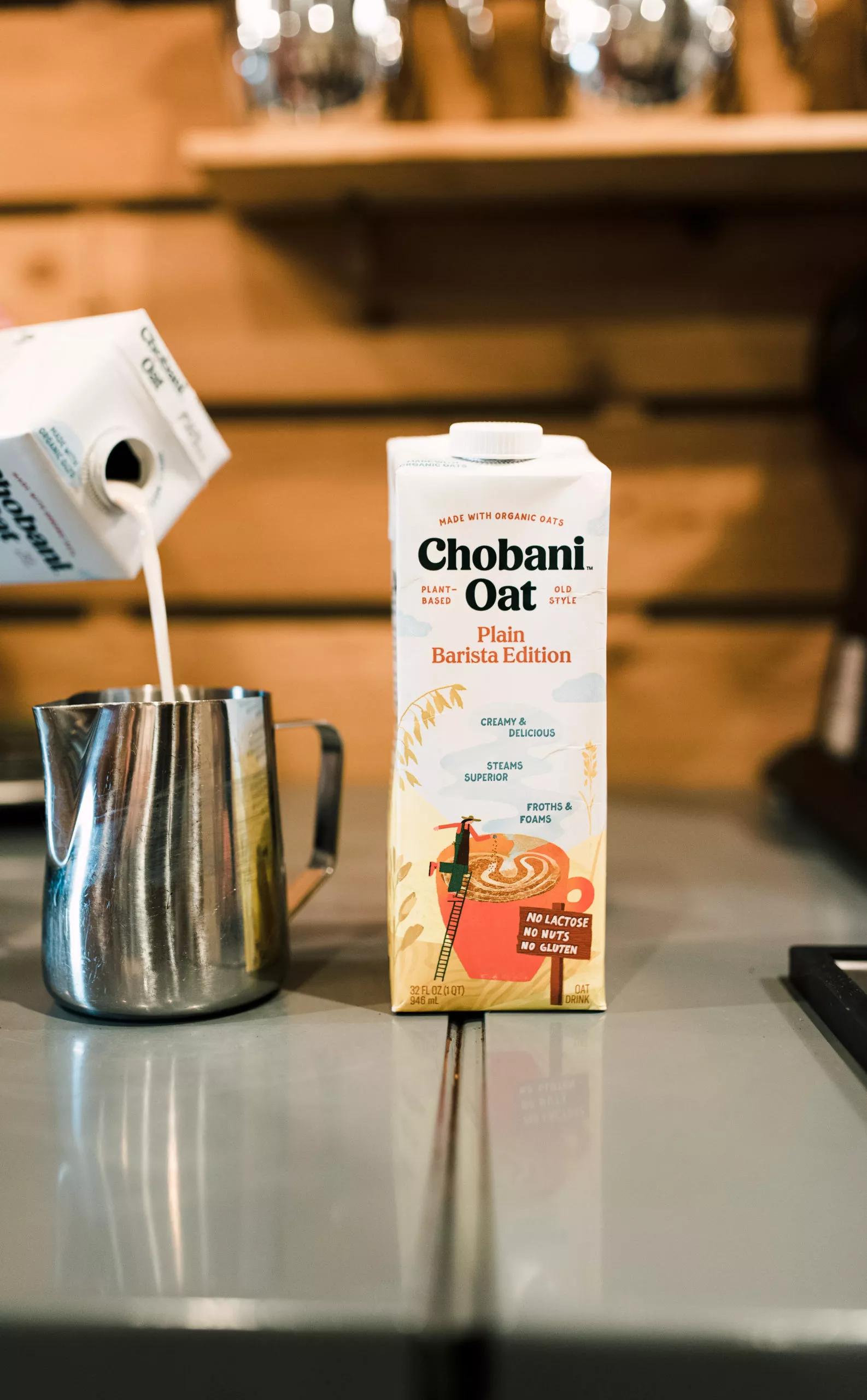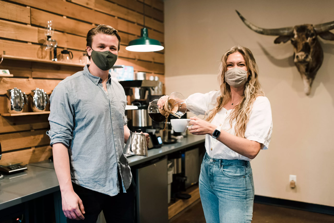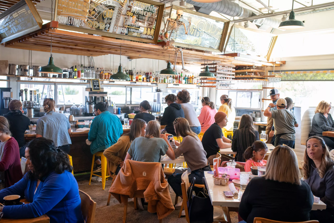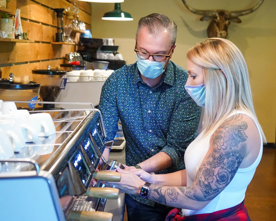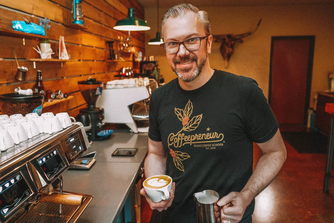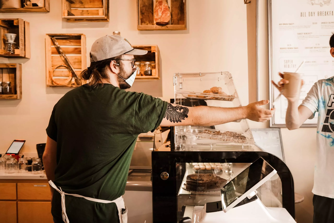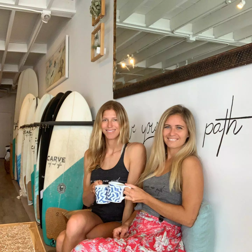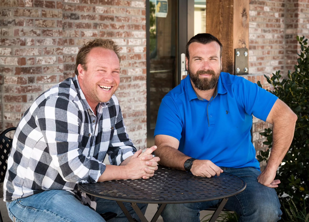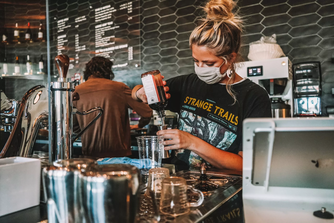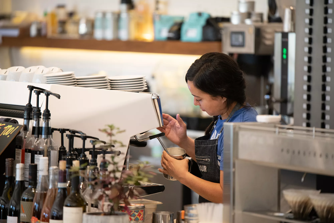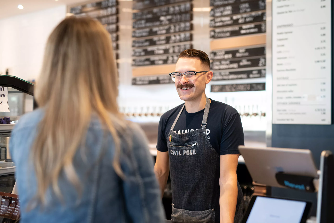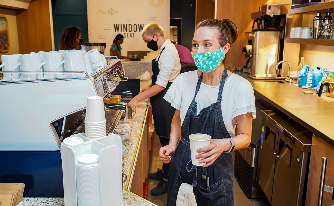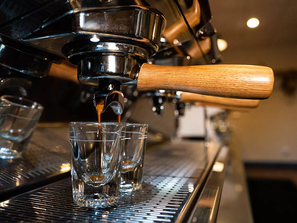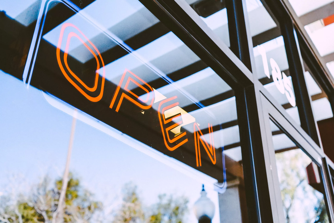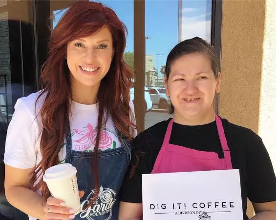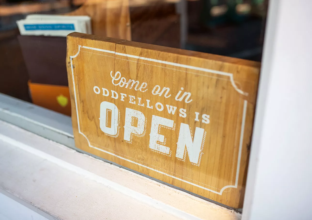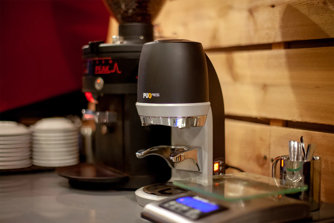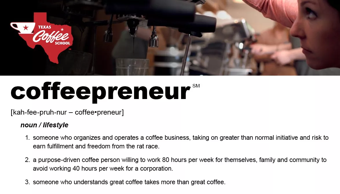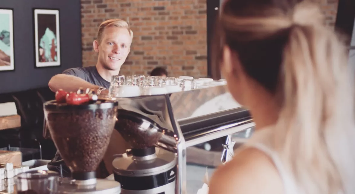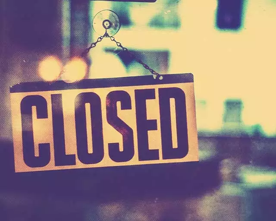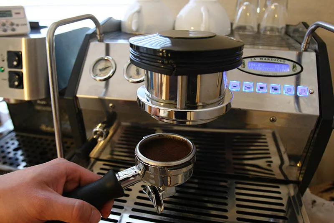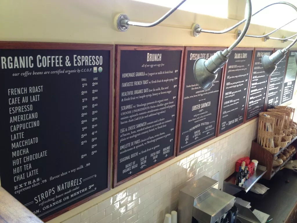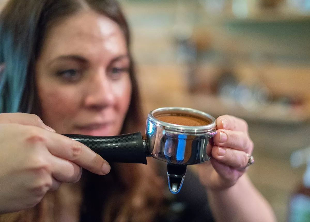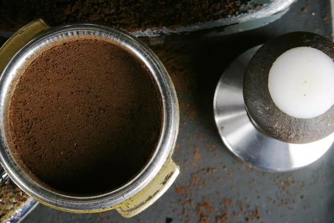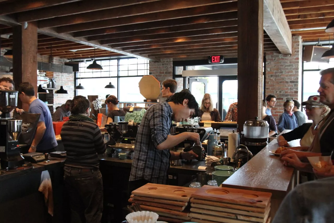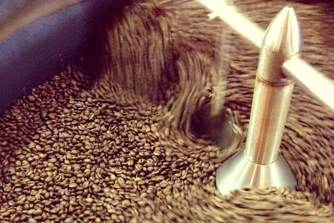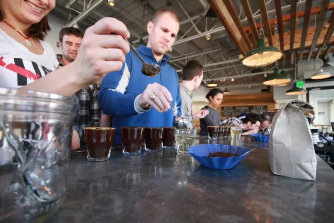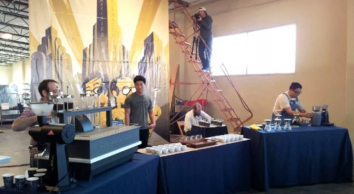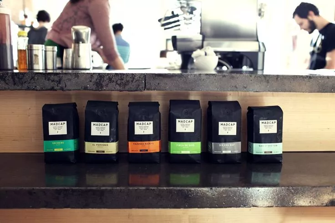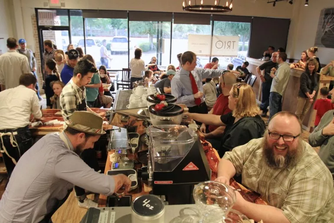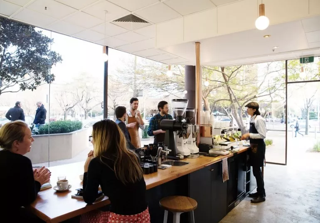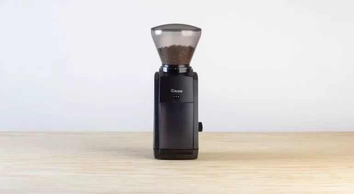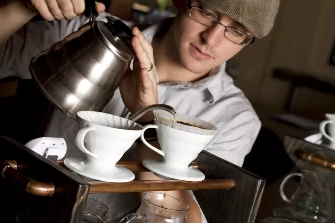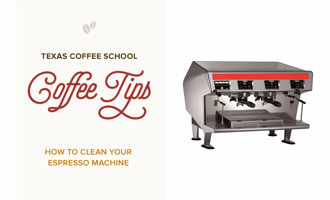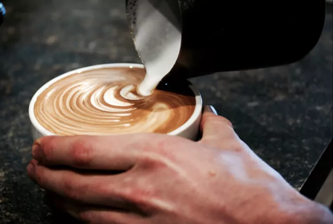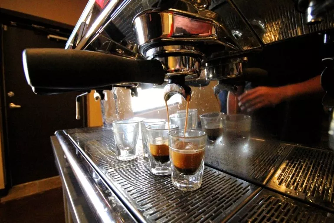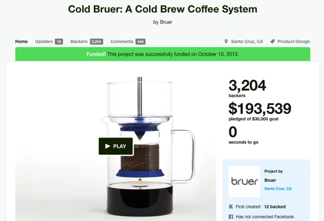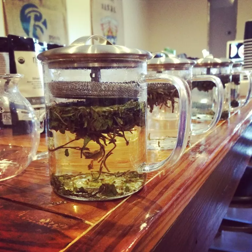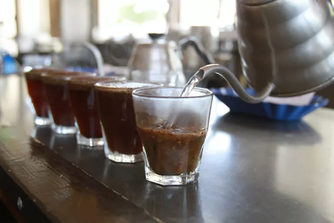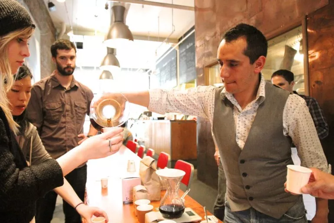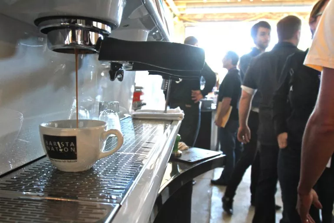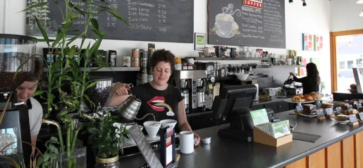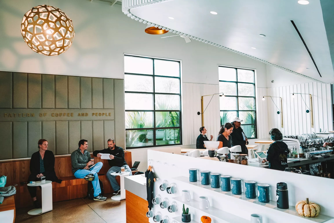
7 Things to Think About When Designing a Coffee Shop Floor Plan
Many of our 3-Day Coffee Business Master Class students are excited to start designing the aesthetic of their coffee shops. Before choosing furniture and wall colors, though, it’s important to layout your coffee shop floor plan. Your floor plan is going to dictate many components of your customer experience–from how they line up, to where they sit, to how long they sit, to what food and drinks you are able to serve, and more.
Here are seven things to think about when designing a coffee shop floor plan.
Prioritize a layout that fits your equipment.
It’s fun to think about design elements and furnishing for your customers, but the first thing to prioritize is the large equipment you’ll need to bring those customers in the door.
We tell our students to finish planning their menu before laying out their coffee shop floor plan. The menu will dictate what kind of equipment you need in your kitchen and on the coffee bar. Start at the back of the house and design forward. This ensures you’ll have enough space for your specific equipment and workflow.
Finally, equipment needs to be able to be able to easily come in and out of your coffee shop for installation, service, cleaning, or replacement. When designing your coffee shop layout, be mindful of this important detail. Make sure it can all fit through your doors and around your walls and counters. (In other words, think extra hard about that three-door refrigerator in the back.)
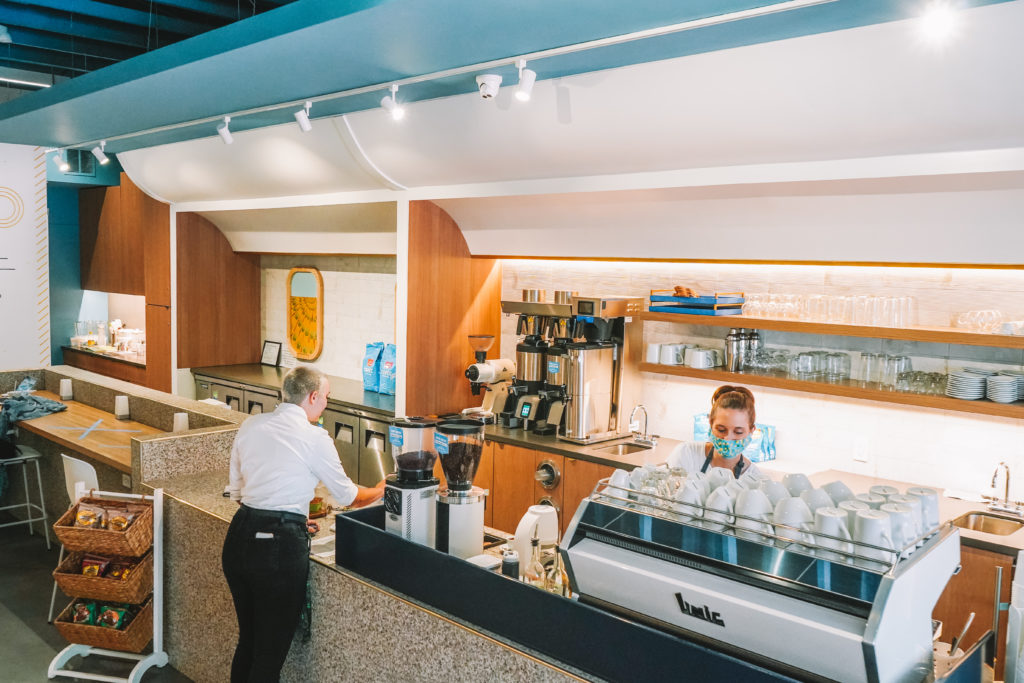
Window Seat Coffee
Make sure your coffee shop floor plan provides employees optimal space to work efficiently.
Finding the right amount of space in your employee work station is a balancing act. To be efficient and safe, you want to avoid making employees cross paths often. You also want to avoid making them run all the way down the bar and back.
If the space is too big, though, they’ll have to take a lot of steps to serve customers. Lay out your workspace so employees have stations and can rotate 360 degrees to touch everything they need to do their job on that station. That way, they won’t have to pass around each other, and you’ll free up space in the front for customers.
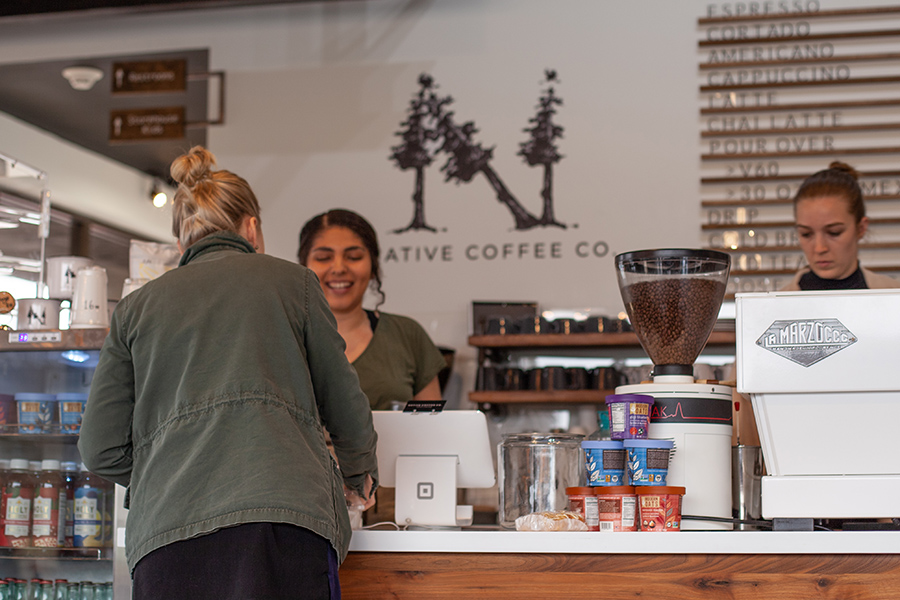
Native Coffee Co.
Use vertical space for storage.
Make sure you have the highest ceilings possible in the back of the house (kitchen and bar area.) Install shelving all the way up for maximum storage capacity for large boxes of paper products, coffee, and more.
If you have a drop ceiling in the kitchen or storage areas, tear it out! You want to make sure you can (safely) utilize all of that vertical space for your storage needs.
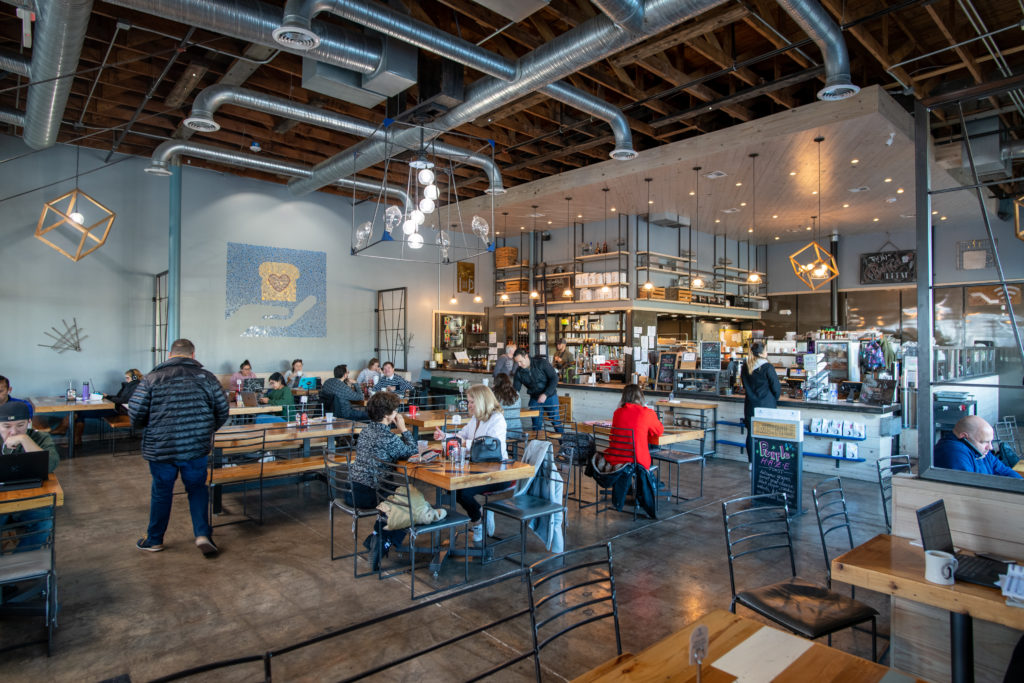
Toast
Choose the right furniture.
Your home living room is most likely cozy, but avoid replicating that same atmosphere in your coffee shop design. Having couches significantly limits seating and your ability to serve the maximum number of customers. (Couches can also look dirty and worn quite quickly!)
Also consider that most strangers rather not sit close together in communal seating areas (especially in the post COVID world.) Often, two people will take up a large eight top table and nobody else will sit at the table with them. This is highly inefficient, and makes for a bad user experience for your other customers looking for a place to sit. We recommend smaller two-top tables so you can maximize on seating for the most customers. You can always push them together to accommodate larger parties, then separate them back out again when they leave.
It’s also important to consider how much time your customers plan to stay. Power outlets and large tables make for great work spaces. But, the longer your customers plan to stay, the more you need them to purchase. If you’re planning on creating a great place to hang out for hours, make sure your menu accommodates your guests with snacks, lunch, or even alcohol options.
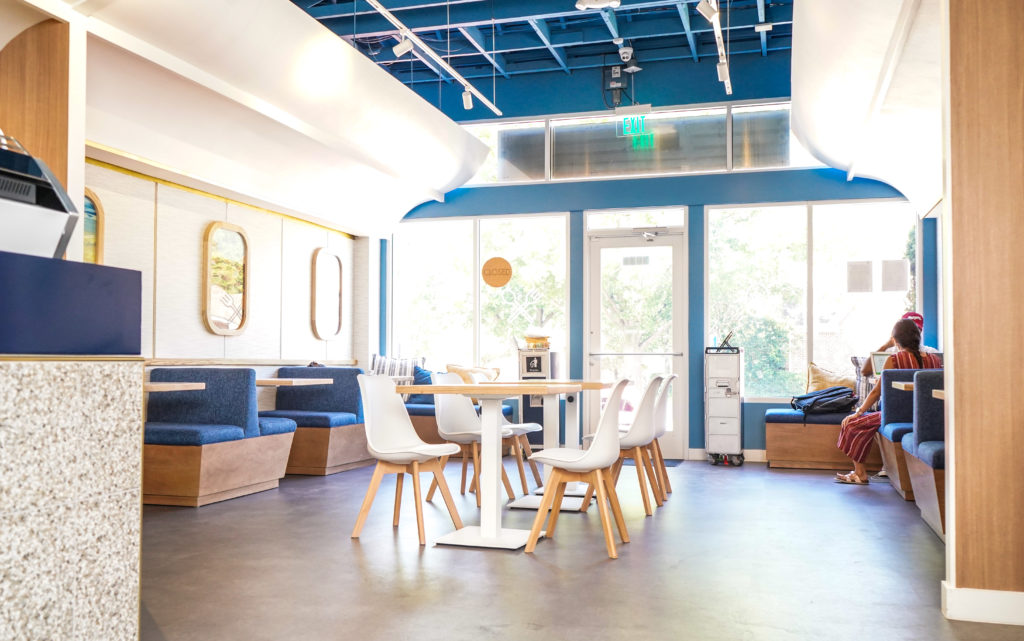
Window Seat Coffee
Create a logical flow for customer lines.
Take into account how a line of customers will affect your overall user experience in your cafe. You don’t want a line to make it feel chaotic and uncomfortable. Design customer flow to be out of the way, or to the side.
Design a circular customer flow, not linear. Avoid lining up people who are waiting to pick up their drink in the same area you want others to order. Also, be sure customers pass by at least three opportunities to buy retail items before they even get to the cash register to order. This includes retail shelves, impulse items, pastries, and merchandise.
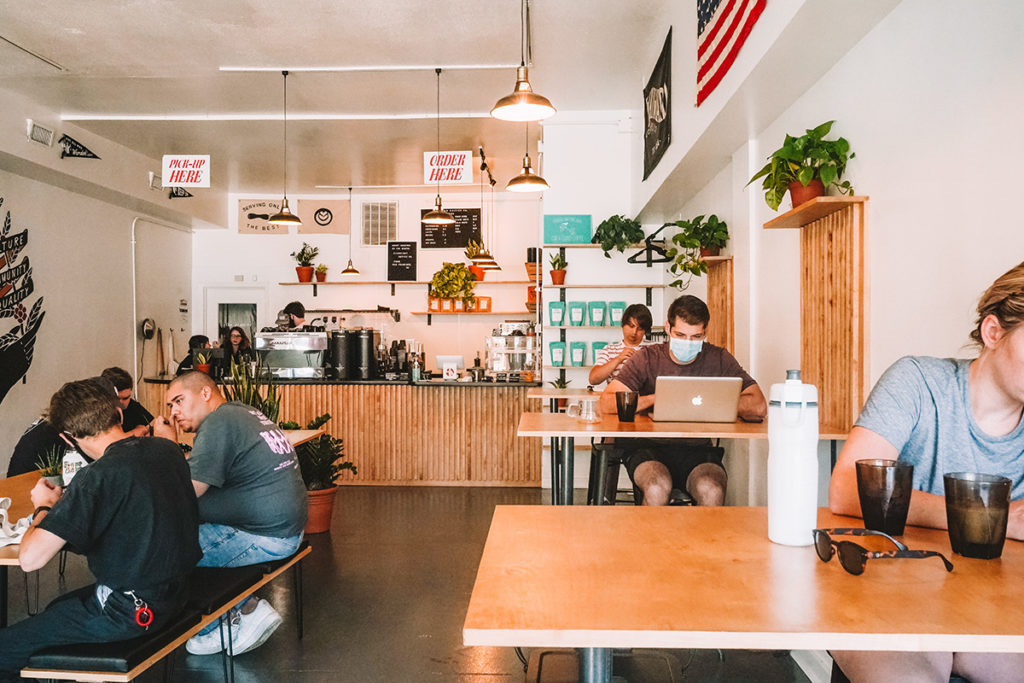
Wayward Coffee
Make cleaning, health, and safety easier.
Cleaning is even more important now than ever before. To make cleaning and sanitizing easier, the ceilings and back splash areas in your workspace need to be smooth (nonporous) and wipeable. Make sure the materials can withstand commercial levels of frequent cleaning with strong sanitizing and cleaning agents. In accordance with most city health codes, be sure to use “cove base” (curved) tile/flooring around the perimeter of the bar and kitchen areas where the floor meets the wall.
Make sure to install sneeze guards over any pastry displays and possibly between your customers and employees. When possible, many customers are opting for contact-free options to get their coffee.
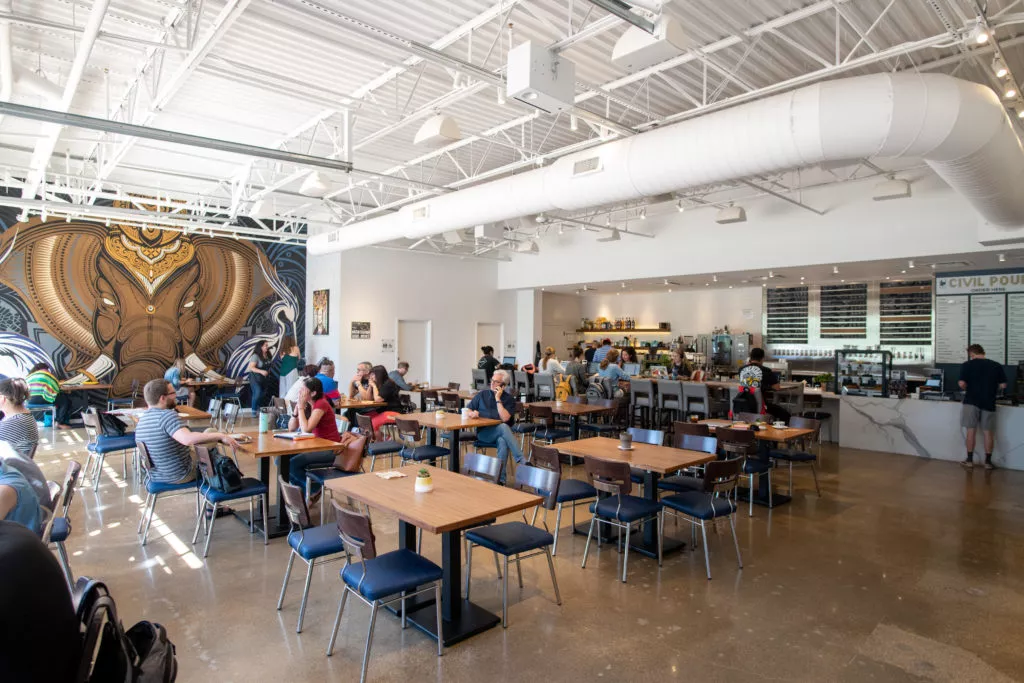
Civil Pour
Design your coffee shop floor plan for the post-pandemic world.
It’s imperative you take into account the changing ways customers are interacting with coffee shops after COVID-19. During the pandemic, we watched as coffee shop owners found innovative ways to continue serving their customers. Drive thrus, walk-up windows, curbside pick-up, delivery service pick-up areas, and more outdoor seating became imperative.
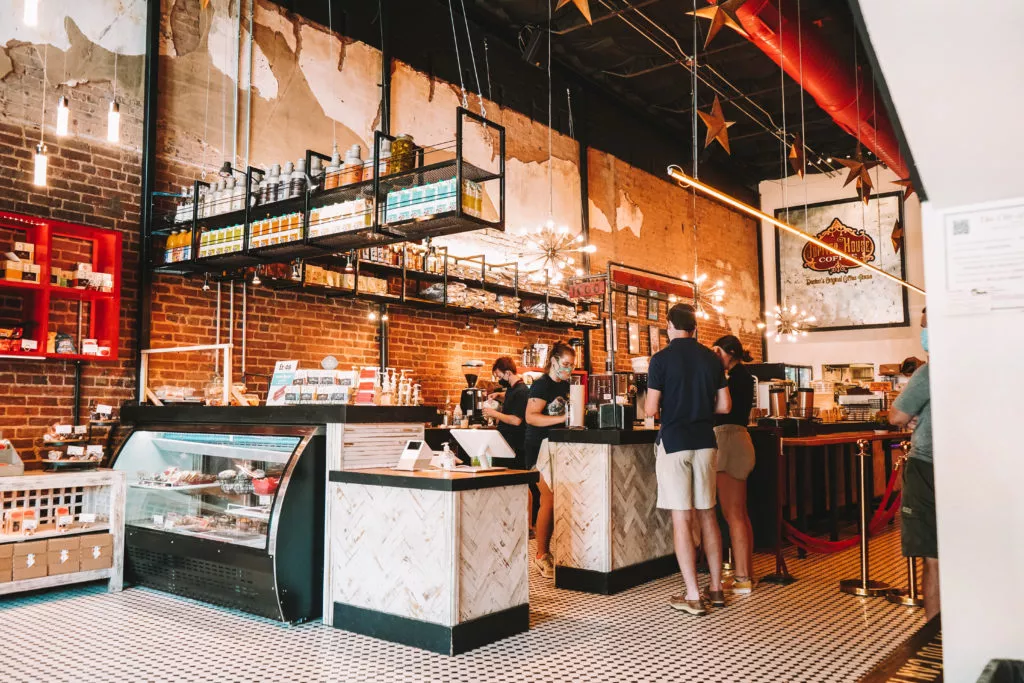
Jupiter House
We offer step by step coffee shop layout and design resources in our business class.
Ultimately, your coffee shop floor plan will need to work in tandem with your retail space, menu, equipment needs, and coffee shop concept. For more information about creating a space that works for you (and to see example layouts) register for our 3-Day Coffee Business Master Class. Need personalize consulting? Contact us for one-on-one consults, or learn more about it here.
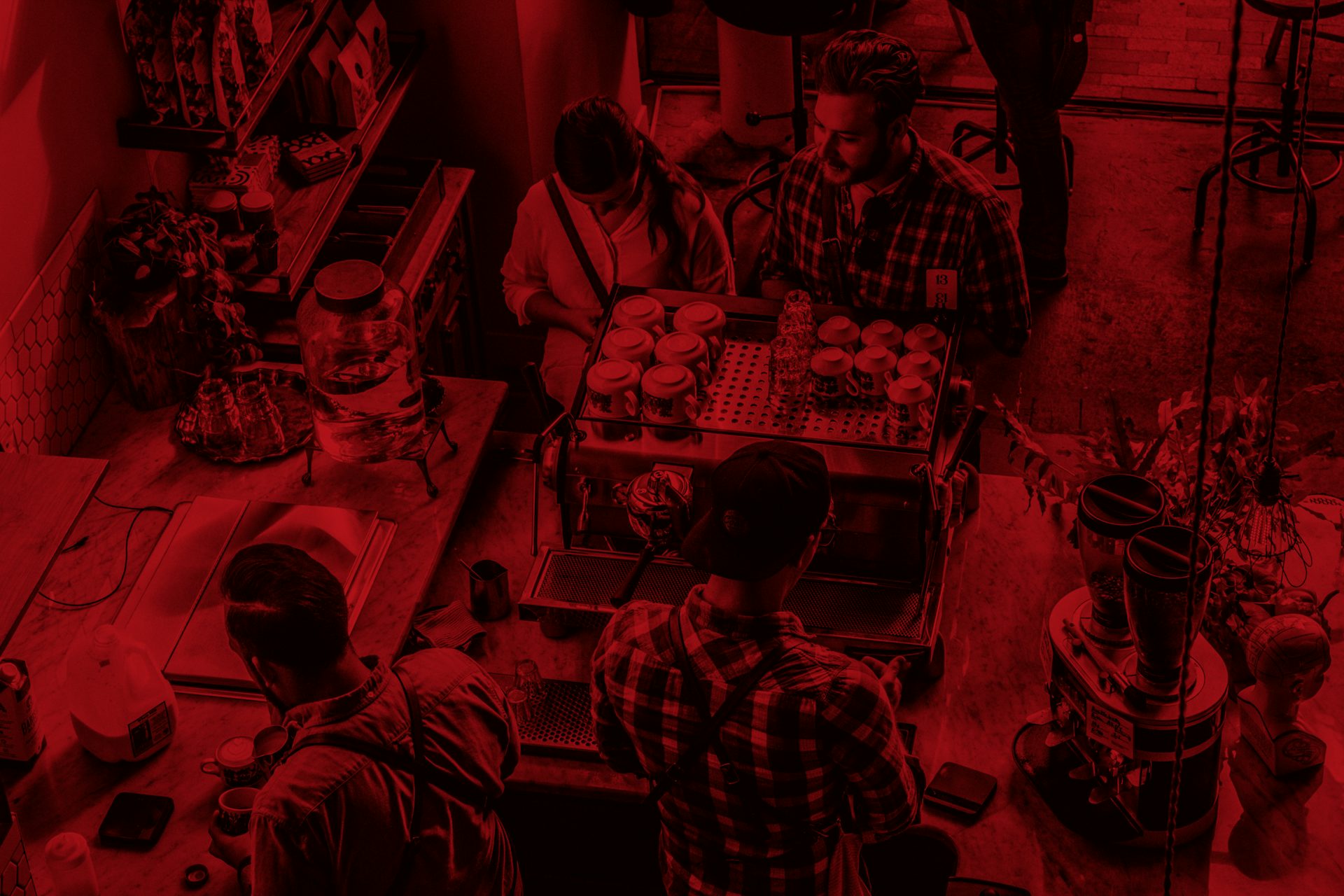
Register for a Coffee Class
The Best Coffee Training Available
We’ve helped hundreds of students successfully launch their own coffee shop businesses. Join us in our 5-Star Rated Coffee Classes, whether you’re an aspiring entrepreneur looking to open a coffee shop, a manager, a barista or home enthusiast looking to sharpen your skills.


